Hall Bathroom Mood Board & Plans
Plans for our hall bath are underway and today I’m sharing our hall bathroom mood board with a relaxed coastal design style.
I know, we haven’t even finished our master bath yet and here I am already onto another project. Well, that’s not entirely true, we have finished the bathroom but we haven’t quite finished the connected master closet. All that’s left to do in there is paint the crown mold and put a pretty glass door on one of the cabinets. We are having to cut it down because of the crown mold so that’s a bummer. Hoping it works out.
And we still have 2 barn doors to either make or buy for the bathroom and doorway to the closet. Then we will be DONE!
In the meantime, I have already started on the hall bath makeover. It’s had a makeover before, since we’ve moved in, way on back to about 2004 actually. So it’s time for a little refresh.
Just for fun (and I mean fun for you, not for me, because I’m cringing as I share these haha) I thought I’d share the bathroom from when we moved in and I started tearing it apart. Who knew I’d have a blog all those years ago and would be sharing these “before” photos I certainly only intended for us to look back on. lol
But oh well, it is the real deal and so here they are!! (don’t judge me…lol…we had recently moved in, I had two small kids and I have no idea what’s up with all those washcloths in the sink, by the way! hah)

What I do know and what I do remember is this…I was READY to rip it all out! When we first moved here, we were just moving back from 2 years living in South Carolina and my husband was still commuting back and forth. So guess where he was when I started ripping it out?? haha yep! Not home.
I sent him these photos and said, “look what I’m doing”! But that blue 1978 tile, striped wallpaper and all had to go.

So I started knocking it all off. I love demolition. ;)
See the cabinets below?? We did this on a major budget (as we did most of the house) so kept the cabinet and my husband made new doors for it as you’ll see further down.

We replaced all the doors in our house as they were all flat-panel like this one above.
So, the first makeover entailed this:
-new tile floors
-painted cabinets with new doors and hardware
-new laminate top (from the take it and go isle in Lowe’s/Home Depot)
-new sinks
-new mirror
-wall paint
-beadboard
Here is it now and after those changes I mentioned above.

Those are the door fronts that my husband made above. It all looks good in the photos but the cabinet is 40 years old and it’s just time for it to be replaced. This worked well for us for 15 years though.
This tile floor was the first tile job we ever attempted. I’m not ready to tackle tearing that up and replacing it just yet so I am considering painting it. I’m hoping that it works out but am super excited about it!

Okay, I always get on a roll with things and didn’t think I’d share this bath makeover on the blog since it was sort of already made over before we ever thought of doing a blog. But then I thought, why not? I’m going to do a couple of fun things so might be good to share.
Just for reference though, I’ve already painted the top (it was a sky blue) over in Oyster By by Sherwin Williams. I’ve also repainted all the beadboard and trim bright white to freshen it back up.
And we put in a new toilet (a few years ago) and a new light fixture just recently.
Here’s what I’m going to be changing in here:
-possibly a new mirror or painting the frame
-new bath cabinet
-sink countertop – quartz or similar
-new sinks
-new faucets
-painting the tile floor with a star “compass rose” look stencil
-new decor, rug, etc.
Something like this hall bathroom mood board …

So, I’m going to take y’all along for the ride on this one too. I’ll post updates as we go.
Here are the links to the items in my mood board above:
–artwork
–rug
–vanity
–light fixture
–faucet
–stencil
Edited to note: The artwork, cabinet, rug, etc, may not be the exact ones we end up with. These are just a representation of the look I’m going for. :)
Now, I also thought I’d give you a little update on our master bath/closet makeover.

A little sneak peek of our teeny little master bath. I’ll be sharing the full reveal along with the closet, soon.
And the closet…which we are so much further along now. But I can’t be showing you all of that yet. ;)
This view is looking straight ahead as you walk in from the bedroom.

Like I mentioned above, all that’s left to do in here is paint the crown molding and attach the glass door to my purse cabinet.
This view is to the right.

And you might recognize that flooring there. It’s the same flooring we used downstairs. We loved it so much we decided to use it again in the closet, master bedroom and down the upstairs hall.
Want to read more about the flooring? See this post here.
Oh! And also, the company I got my flooring from is doing an awesome giveaway over on Facebook right now. Be sure to go by and enter to win it > here)

Looking back towards the bedroom…which you can see needs a flooring update! That is the floor we put down about 13-14 years ago.
Not the color I’d love to have anymore (it was a Costco special) so it’s getting the same flooring as the closet.
I didn’t “stage” that photo, it’s real life, so don’t look too closely. lol The clothes basket with clothes, paint cans, etc. That poor room has been the overflow for everything while we were in remodel mode. I can NOT wait to have my bedroom back.
Which brings me to the third thing….a bedroom refresh is also in the works to go along with the new flooring we’ll be doing in there.
I’ll be doing new nightstands and changed up decor and more. BUT we’ve got other fun plans for in there (built-ins on the other side of the room) so you’ll just have to wait to hear more about that a little later.
I hope you guys will enjoy following along with all that crazy I mentioned above. We want to get it done asap. The sooner we can get that all done, the sooner we can get started on all the remodeling we are planning on the beach house. (you can see our new beach place here) And we have lots of neat plans for it. I’m so excited and was ready yesterday to get going on it. haha
See you on Thursday with the first makeover from my recent haul!
xo
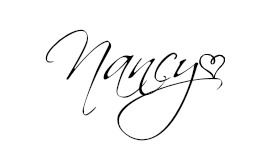
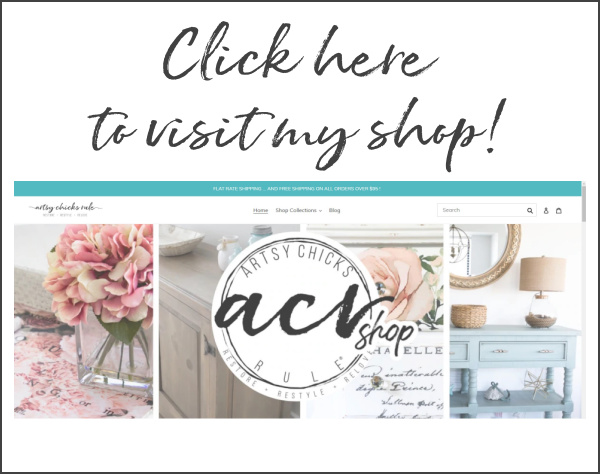




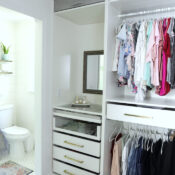

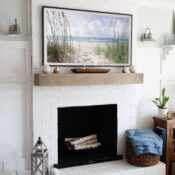






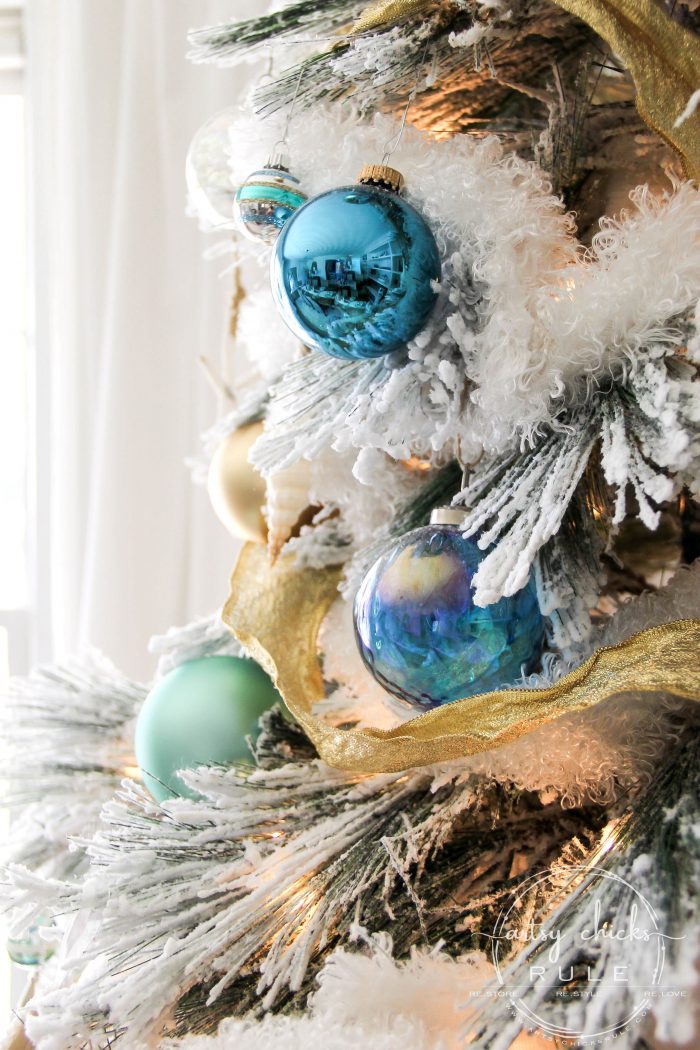

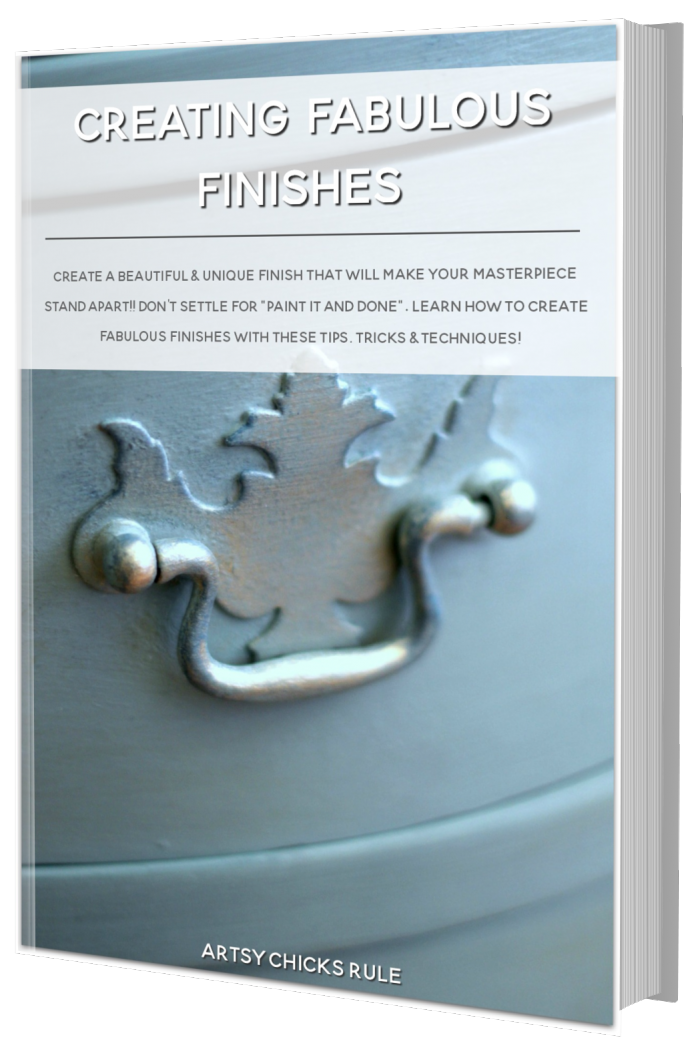
WOW!! You have some mad skills Nancy! The remodel you did years ago looks good yet I can understand you wanting a refresh.
SOOOO many projects you have going on, it’s mind boggling. Go you!!!
Take great care of you too!!
Aw, thanks so much, Christina!! I don’t know about all that but yes, it was definitely an improvement!! lol And yes, too many!! I will be glad to be done with them all. In this house at least. My friends and family laugh at me when I say that…and “you’ll never be done!! There will always be something y’all want to change and/or update!”. And they are probably right! haha Except, at least we are finally finishing the last of the “not ever updated yet” portions of the house. (our bath and closet). xo
Nancy, I think I told you that we also installed Select Flooring Driftwood floors after seeing yours. LOVE them. We left vinyl in the baths. Now I want to replace our sink vanity and toilet in our tiny hall bath but I know the vinyl was not installed under the vanity because it comes to the floor. What if your tile is not under your vanity? All the new vanities I like are open at the bottom like the one you have chosen. What is the solution if my previous vinyl or your tile does not go all the way to the wall and shows under the vanity?
Yes, I remember!! Still so happy to hear that. :) Okay, so here’s the deal on that. Neither my husband nor I can remember if we tiled underneath there when we tiled that floor!! haha It’s been so long ago. I do remember we took the vanity all the way out because I remember having it in my office (spare bedroom) right across the hall painting it. SO…I’m hoping we did!! We won’t know until we pull it out. But if for some reason we didn’t, we are going to try to find a few tiles that semi match (at least in size, etc) and morter/grout/install them. And since I am painting the tiles, it won’t really matter if they match all the way. Even though I’m not really wanting to rip out tile and lay new tile at the moment, I’m willing to take that little bit on, if needed. However, you never know with us, we may get in there and say what the heck, let’s just rip it all out and retile the whole thing! lol
you go girl, and when your done take a short plane ride to NC and revamp my master bath,closet. keep thoese projects coming.
Ha, thanks!! :) xo
I like your projects and remodels. It’s inspiring to follow a blogger that feels more down to earth with their projects and makeovers. I love the fact that your house/projects/pictures, are beautiful but not always perfect. As someone who has taken on all kinds of projects thru my life, yours make me feel as though I could actually do them. It’s great to look a a person’s home and not a model home! Thx!
I’m so happy to hear that, Lyn! And yes, I really do hope to be “real” around here. I share most all of it (the pretty, the unpretty, the wins, the project fails, etc), even if it’s not the most flattering because otherwise, it doesn’t feel I’m being genuine. And absolutely, my house is most definitely not magazine-worthy 95% of the time! ;) xoxo
I LOVE the clean lines and look Nancy! Again, I wish you lived next door to me!!!!
Aw, thanks so much, Dawn!! :) xoxo
Are you worried about a wool rug in a bathroom? I am trying to find a runner for my master bath, and really limited by not looking at wool rugs. Thanks.
Hi Edith! I may or may not use this exact rug but just wanted something similar. It’s not a bathroom that gets uses a lot so I think it would be okay either way. But like you, I would probably prefer a non-wool rug in there. Have you tried RugsUsa? I just purchased one that is a little similar to this one for our new master closet and it is not wool. You can see it here.:)
Oops…sorry, gave you the link to my post coming out tomorrow! Sorry! Here is the link to the rug.
thanks, I will check it out. Love your style!!
Your original bathroom looks like sooo many bathrooms around my area. I bet your house was built in the 50’s? Everyone on my block had the same layout, ceramic fixtures, mini-mosaic square & rectangular floor tiles and regular square tiles on the walls. Those tiles are either yellow, blue, green, pink or white. We lucked out with the white so when it comes time to redo the bathroom, I want to keep it.
You’ve done a great job with everything. As far as the bathroom floor goes, if it gets used a lot, you may want to consider replacing it, rather than painting it. It looks like a small space so it wouldn’t be that expensive. Just my 2 cents. :)
Hey Lizzy! It was built in 1978. And so many during that timeframe around here too with the exact bathrooms you described! Our master was all gold, this one blue and the guest bath downstairs was gold and avocado green when we moved in. I wish some of mine had been white.
Thanks…and yes, you are right, it’s probably smarter to just replace the tile but I’m just not up to it right now!! lol Not after all the tiling in the master bath reno. That is the plan down the road most likely though, just not immediately. (for my sanity haha) So I figure if the paint/stencil doesn’t work out or hold up, I’d be replacing it anyway. Hopefully it will hold up nicely and give me a break between projects! xo
Nancy, it all looks so great! I love it all! You and Wally sure have some talent!
If you remember, we are renovating a 1950’s ranch house. So I love that you are doing your bathrooms at the same time I am picking stuff for ours! I am getting some great ideas! Thank you!
Thanks so much, Karen! Years of practice, mistakes and some wins too! lol So glad these posts are helpful on your makeovers too! xoxo
Throughout both bathroom remodeling, did you keep the existing bathtub? Also, what was and currently your tub surround? Your projects are such an inspiration!!
I would love to tackle my children’s bathroom but the cast iron tub and tiled wall surround is beyond daunting. I cannot imagine how I’d get them out of the bathroom.
Yes, we sure did. Ours is the same and honestly, it’s just daunting to think about removing it! When we gave it the first makeover, we weren’t ready to tackle wall tile (did the floor though) so put in one of those prefab surrounds. I’m not sure if we are going to leave that or remove it and tile for this newest mini makeover so I didn’t mention it yet. ;) Would love to have a new tub….but I’m still not ready to tackle that either! Maybe one day…maybe never! lol
I love the bathroom now. I am currently in a rental and it has that same blue tile you had before the first remodel. Oh did I mention a blue tub toilet and blue sinks and floor. I can not wait to move. LOL!
Thanks, Donna! Yes, not too bad and definitely better than it was! ;) Oh my, yes, they did sometimes like to match the toilet and tubs to the tile. Haha!! :)
Love the mood board (idea) and thanks for sharing the links… the bathroom looks excellent !!!
Thank you so much! :)
The bathroom is transformed….and so beautiful! You are amazing all that you can do! I will continually live vicariously through you and you keep undoing and doing! LOL Love you blog!
Aw, thanks so much, Char! You sound like me, undoing and doing!! lol So happy you love the blog. And so happy you are here!! xoxo